I specialize in delivering high-quality 3D floor plan rendering and house plan 3D realistic views.
As a dedicated 3D freelancer, I am committed to bringing innovative ideas to life and enhancing the quality of visualization for all our projects. My 3D house plan designs are trusted by numerous real estate professionals and architectural firms, both locally and internationally, for visualizing and conceptualizing entire turnkey projects with precision.
I focus on providing accurate architectural solutions to ensure that my clients’ prestigious projects are represented flawlessly. Through 3D floor plan design, you can easily visualize the dimensions and volume of buildings from the blueprint, making the design process unique and comprehensible, providing an unforgettable experience for the customer.
I offer 3D architectural rendering services globally and have built a strong reputation in the international property and architectural sectors for creativity and quality.
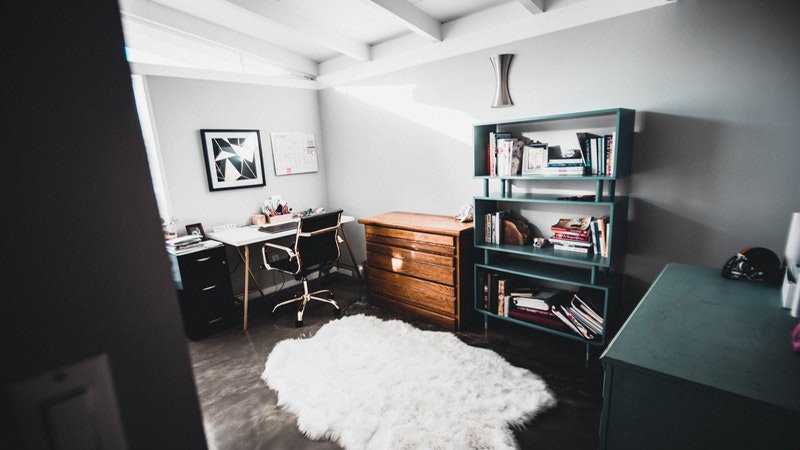
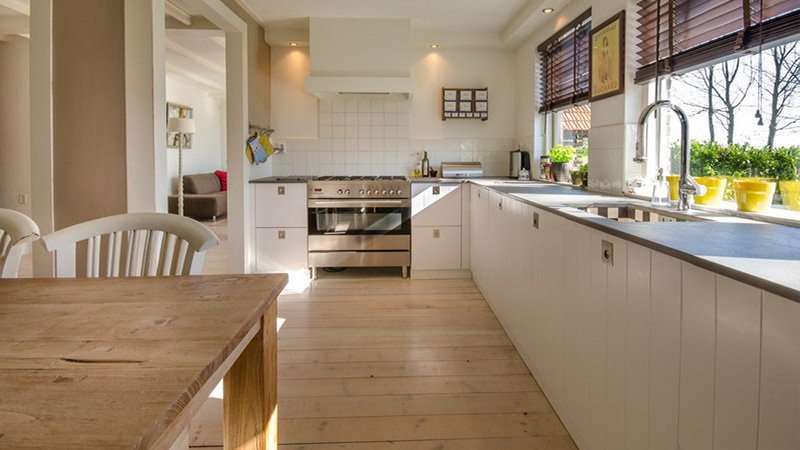
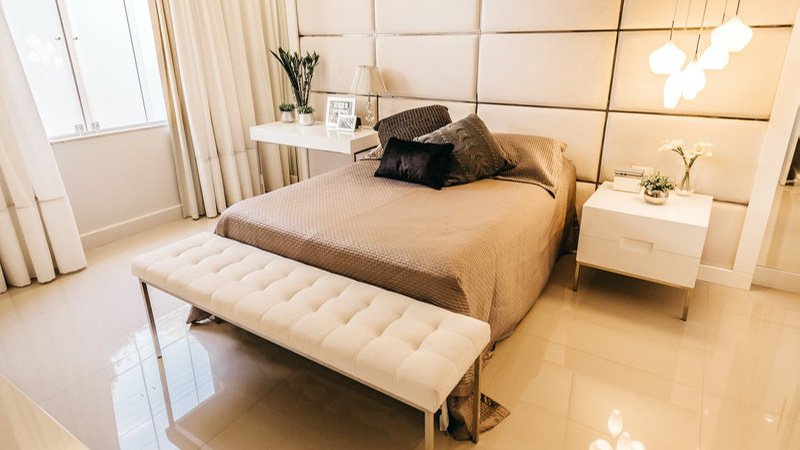
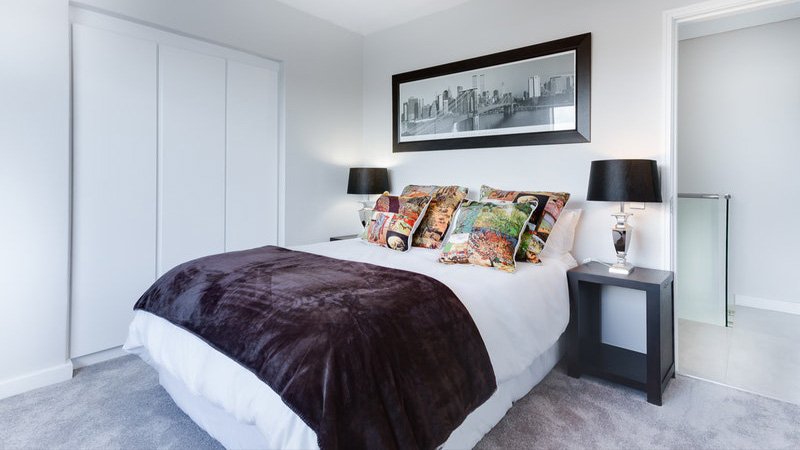
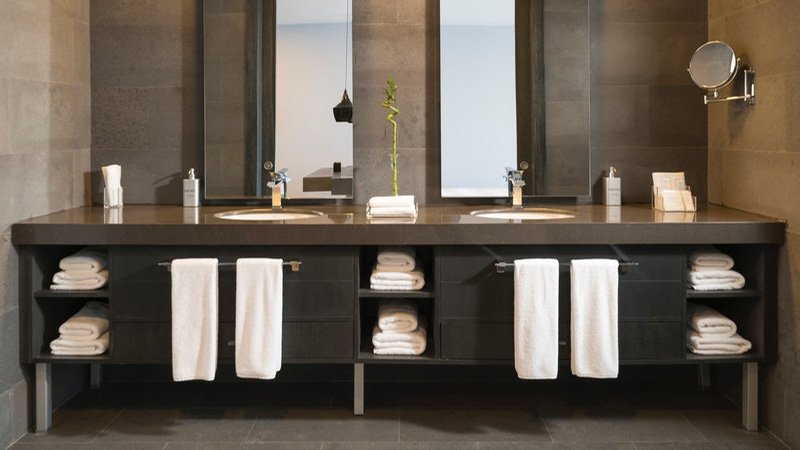
3D House Plan Rendering
At “3D Rendering Services,” we start each project by thoroughly understanding your requirements, whether it’s industrial modelling, 3D CAD rendering, or any other architectural visualization need. As a dedicated 3D freelancer, I’m here to assist you with all aspects of home design, including 3D floor plans, interior, and exterior renderings.
I provide detailed 3D floor plans for various home sizes, including 600 sq ft, 1000 sq ft, 1200 sq ft, 1500 sq ft, and more. Whether you’re looking for a design for a 2, 3, or 4-bedroom flat, I offer both Indian and international styles to suit your preferences. My services cover 2BHK, 3BHK, and 4BHK apartments, tailored to meet your needs whether you’re in India or abroad.
My main goal is to ensure your complete satisfaction by offering high-quality services at affordable prices with a fast turnaround. I promise to deliver the best 3D rendering services with a focus on exceptional quality. My well-equipped studio and experienced team are committed to providing a seamless experience and outstanding customer support. When you choose to work with me, your vision is brought to life with precision and creativity.
The quality of the final product is my top priority, whether it’s for a small home or a large project. Your satisfaction is my success, and I’m dedicated to making your designs look their absolute best.
3D HOUSE PLAN DESIGN PROCESS
REQUIREMENTS
- Final CAD drawings for 3D floor plans & Elevations
- Section/level drawings CAD layout
- Furniture & Textures reference image
- Existing Site photos if necessary
PROCEDURE
Project Process and Delivery
I ensure a smooth and transparent process from start to finish. Here’s how it works:
1. Initial Review and Quotation:
- I thoroughly review your project details and provide a price quotation within 24 hours.
2. Approval and Payment:
- Upon approval of the quotation via a confirmation email and a 50% advance payment, we commence the project.
3. Project Specifications:
- Clients are encouraged to specify their preferred styles, textures, and colour themes at the start of the project.
4. Regular Updates:
- We keep clients updated on the progress every 1-2 days.
5. First Draft:
- The initial 3D Floor Plan design rendering will be delivered within 2-3 working days.
6. Client Feedback:
- The project continues based on the client’s feedback and comments.
7. Revisions and Payment:
- After receiving feedback, we make necessary revisions based on client inputs. At this stage, a further 30% of the balance amount is required.
8. Pre-Final Renders:
- Low-resolution final renders with a 3D Rendering Services watermark will be provided for client approval.
9. Final Payment and Delivery:
- Upon approval of the low-resolution views and receipt of the remaining 20% payment, we will deliver high-resolution final renders within 2-3 days.
10. Final Renders:
- High-resolution final renders will be sent via email.
- We provide only digital copies of the final renders.
- The standard final render resolution is between 2000-3000 px. For larger print requirements (such as hoarding, A2, or A1 sizes), please inform us at the beginning of the project.
The Value of 3D Floor Plan Rendering Services
3D floor plan rendering services are a vital tool for enhancing presentations. When working on large-scale projects, photorealistic renderings might not always convey the necessary details. In such cases, 3D floor plan renderings become essential for showcasing precise dimensions, improving accuracy, and minimizing errors.
For architects, developers, and designers, these renderings serve as comprehensive visual aids. They effectively demonstrate layouts and interactions across different sections of a project. Whether it’s a detailed industrial setup or an office layout, a 3D floor plan can provide clarity far beyond traditional blueprints.
As a cost-effective and time-efficient alternative to VR tours or walkthroughs, 3D floor plans offer a bird’s-eye view of a property. By positioning the virtual camera at a 60-degree angle, these renderings showcase the overall layout, including windows, doors, partitions, and interiors. This helps property owners or developers evaluate the functionality of the space, such as the distance between rooms or the placement of key features.
3D floor plan designs are widely used across architecture, real estate, and interior design. Real estate professionals leverage these services to enhance marketability by showcasing projects in visually appealing formats. For a freelancer like me at “3D Rendering Services,” creating a diverse portfolio of 3D renderings ensures credibility and showcases my expertise in the industry.
3D Floor Plan Rendering Services for Every Industry
- Real Estate
I create realistic 3D floor plans that help real estate professionals attract buyers and tenants. These visualizations enhance property listings, offering a clear and engaging representation of spaces. - Architecture and Design
My renderings assist architects and designers in communicating complex layouts. By transforming concepts into 3D visuals, I make it easier for clients to understand and approve designs before construction begins. - Interior Design
Interior designers benefit from 3D floor plans to visualize furniture arrangements, lighting, and color schemes. These detailed representations help clients envision the final look of their spaces. - Commercial Real Estate
For offices, retail spaces, or industrial setups, I create tailored 3D floor plans to meet specific needs, enabling potential tenants to grasp the full potential of a property. - Hospitality and Healthcare
Whether it’s hotels, event venues, or medical facilities, my 3D renderings ensure optimal layouts for functionality and aesthetic appeal.
The Workflow at 3D Rendering Services
I follow a streamlined and client-focused process:
- Information Gathering: Understanding your requirements and goals.
- Initial 3D Model: Delivering a basic low-poly clay model for initial review.
- Revisions and Adjustments: Incorporating your feedback to refine layouts and add furnishings.
- Color and Detail Iteration: Iterating on materials, colors, and minor details.
- Final Delivery: Providing high-resolution 3D floor plans in formats like JPG, PNG, or TIFF.
Benefits of 3D Floor Plan Rendering Services
- Enhanced Visualization: Clear and immersive layouts.
- Improved Communication: Aligning clients and stakeholders.
- Faster Decisions: Enabling quicker design approvals.
- Cost Efficiency: Avoiding expensive post-construction changes.
- Marketing Appeal: Elevating property listings to attract buyers or tenants.
Why Choose 3D Rendering Services?
- Personalized Approach: As a solo freelancer, I work closely with each client to ensure their vision comes to life.
- Attention to Detail: My focus on precision ensures every rendering reflects your exact requirements.
- Fast Turnaround: I understand the importance of deadlines and deliver high-quality work on time.
- Competitive Pricing: Offering premium services at budget-friendly rates.
- 15+ Years of Expertise: My extensive experience spans real estate, architecture, and design, ensuring your project is in expert hands.
For any inquiries or a customized quote, feel free to contact me via email at hemant@3drenderingservices.xyz.